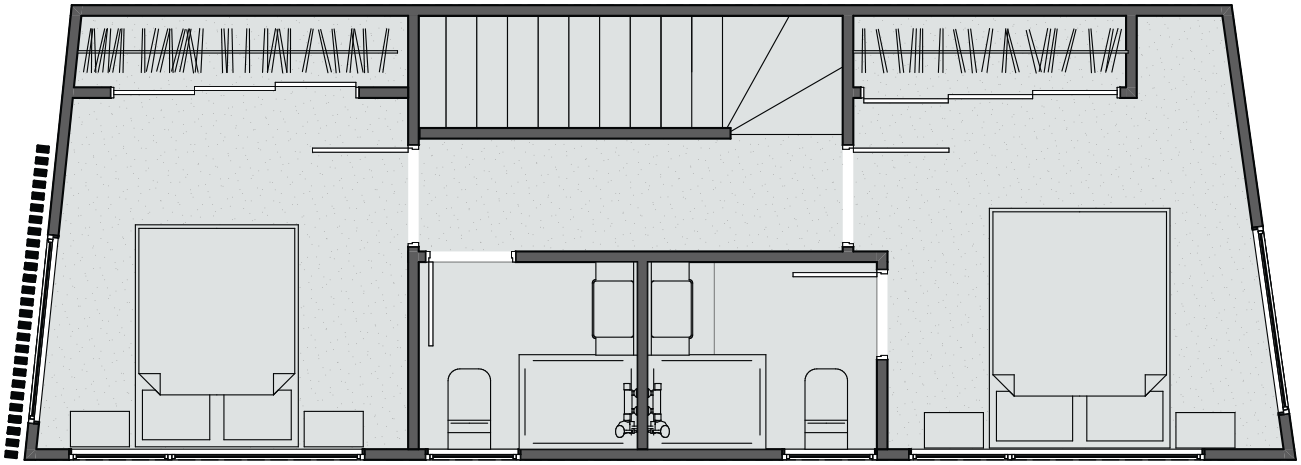Five
2 Bedrooms
2 Bathrooms (Option)
1 Carpark
Freehold, Fee Simple Title
This two-bedroom home utilises the northern light and air and has an impressive 130sqm of private outdoor living and garden space.
With one carpark contained within the property boundaries, the ease of access to this home is unmatched.
Entering through the front door, the ground floor has a large kitchen with over-bench windows onto the northern deck – ideal for entertaining all year round.
Ground Floor
First Floor
*Above features two bathrooms. This may be changed to one family bathroom.





